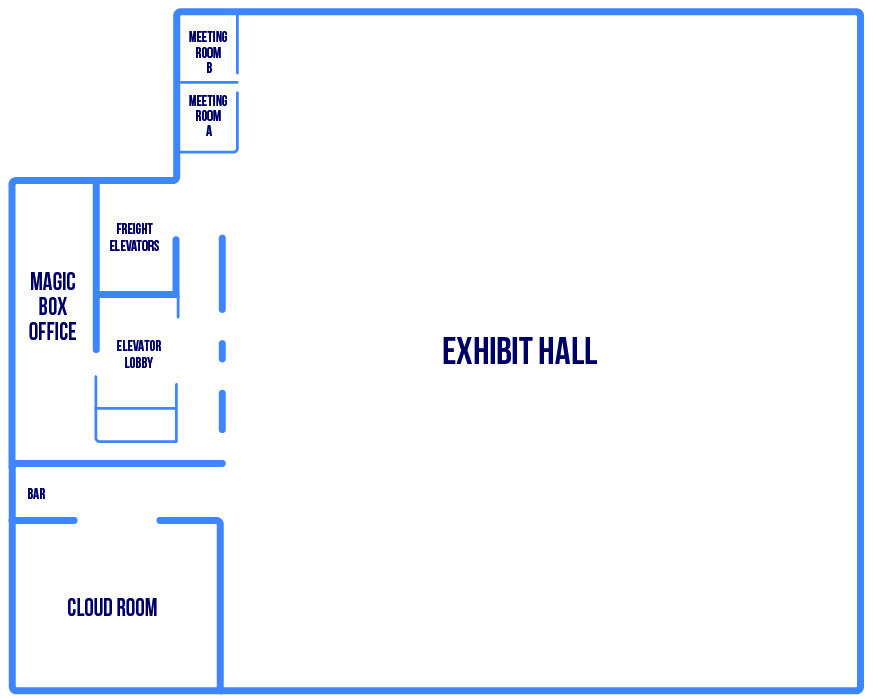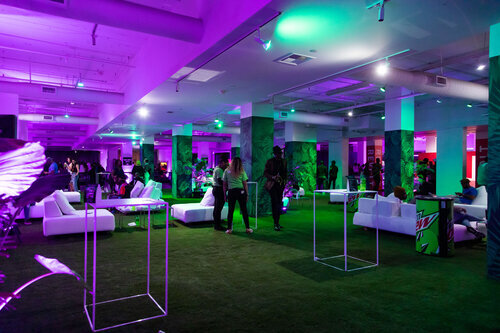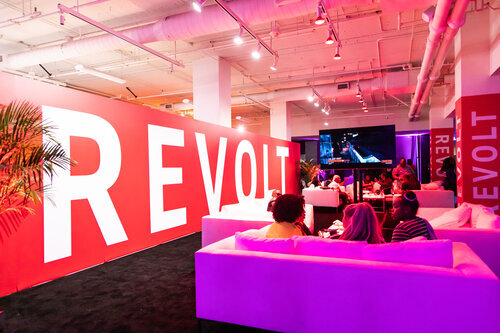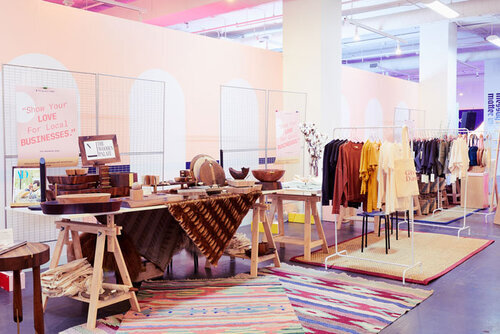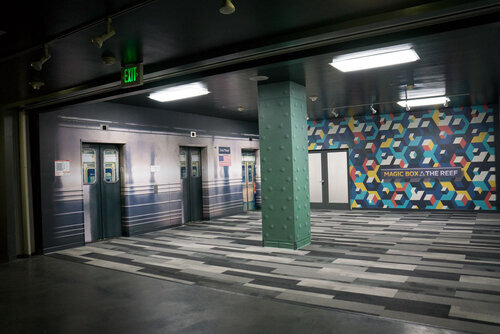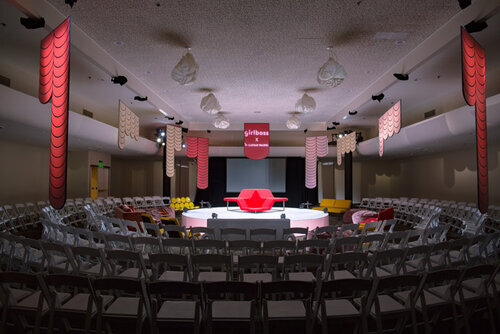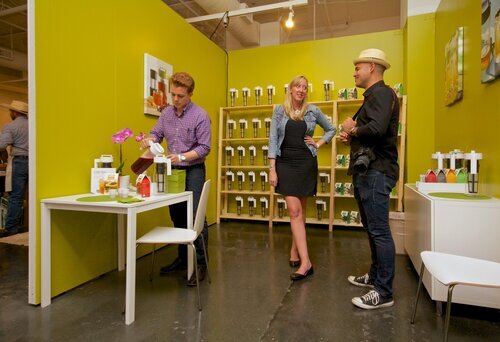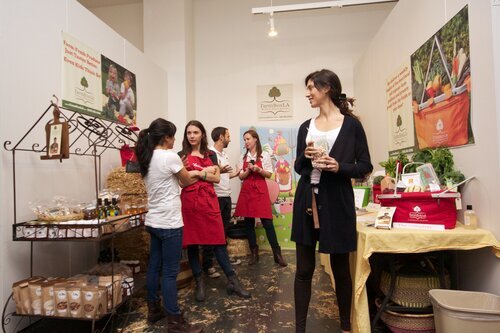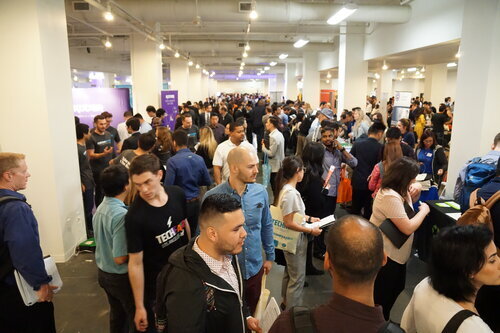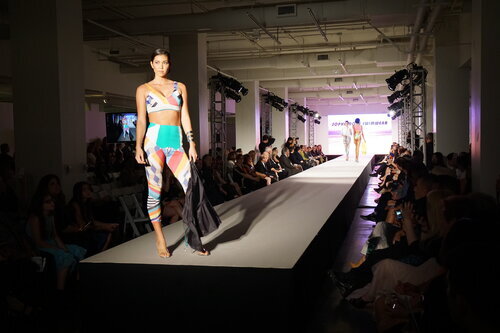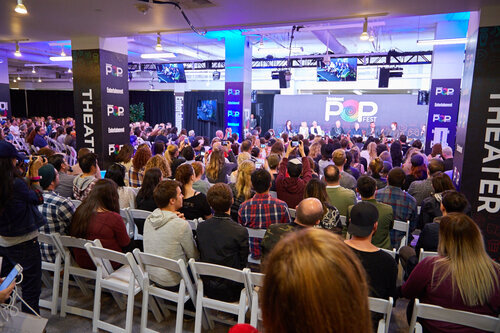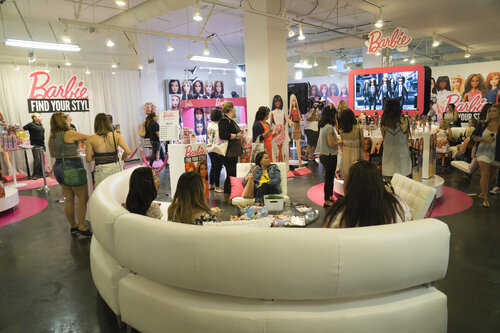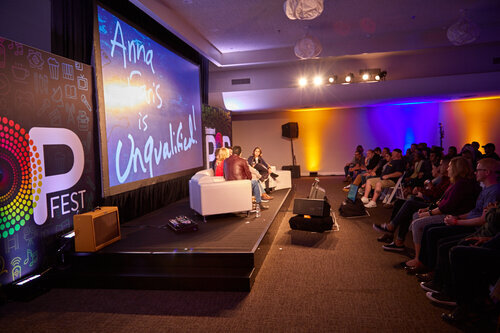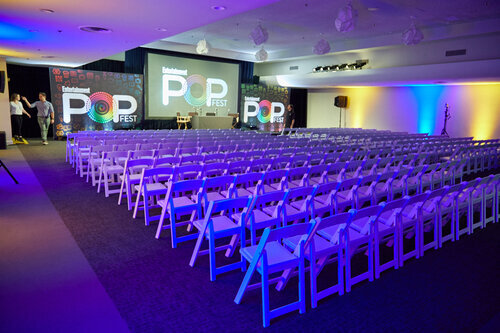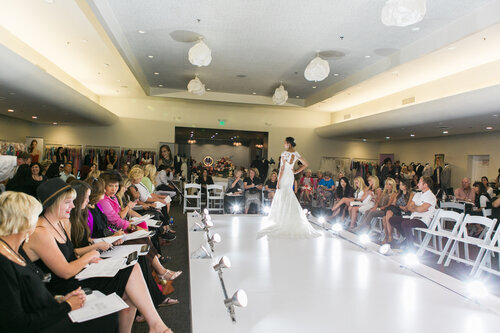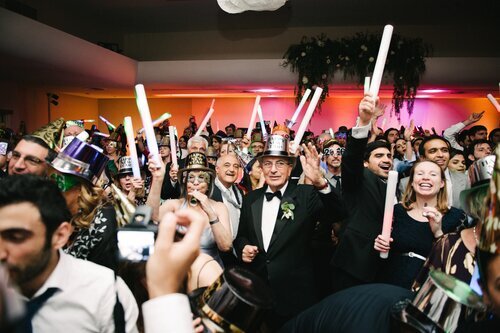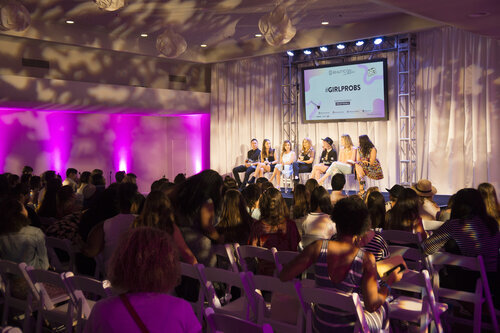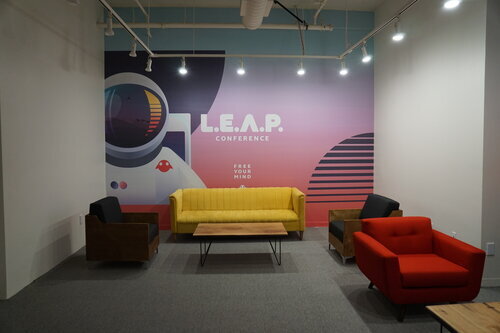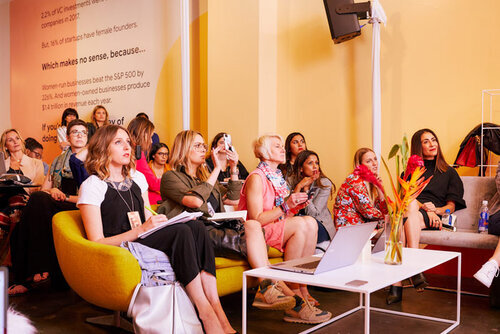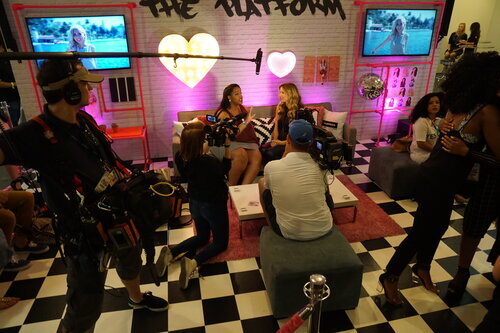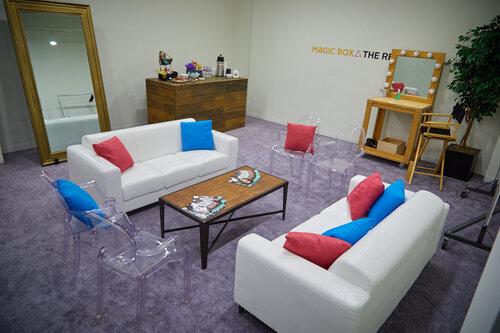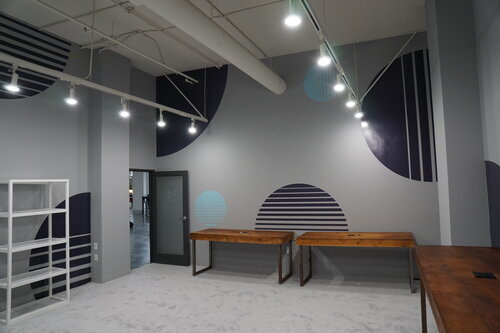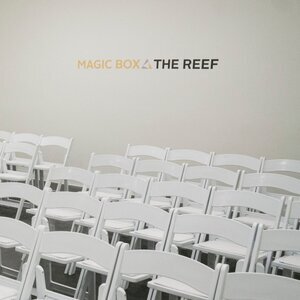Magic Box 2nd Floor
This unique event floor has been designed specifically with trade show needs in mind. Consisting of a grand exhibit hall with space for 300 exhibitors (10x10 booths), over 60,000 total square feet, and three break out rooms (Cloud Room, Meeting A & B), this floor can be transformed into incredible show experiences.
2ND FLOOR EXHIBIT HALL
Consisting of a grand exhibit hall with space for 300 exhibitors (10x10 booths), over 60,000 total square feet, and 14 foot ceilings. Easy access from not only the lobby, but two exterior stairwells that allow for a more “exclusive” entry into your event.
CLOUD ROOM
Included in the 2nd floor rental, the Cloud Room is a grand breakout space that features a 6,000 square-foot carpeted room and connecting waiting room and bar area. With a capacity for 500+ guests, it's a perfect place for anything from fashion shows, to speaking panels, film screenings, cocktail mixers, and more.
MEETING ROOM A & B
Included in the 2nd floor rental, these 650 square foot meeting spaces offer a capacity for 60 in all-new purpose-built rooms with polished concrete floors, clean white walls, and customizability.



